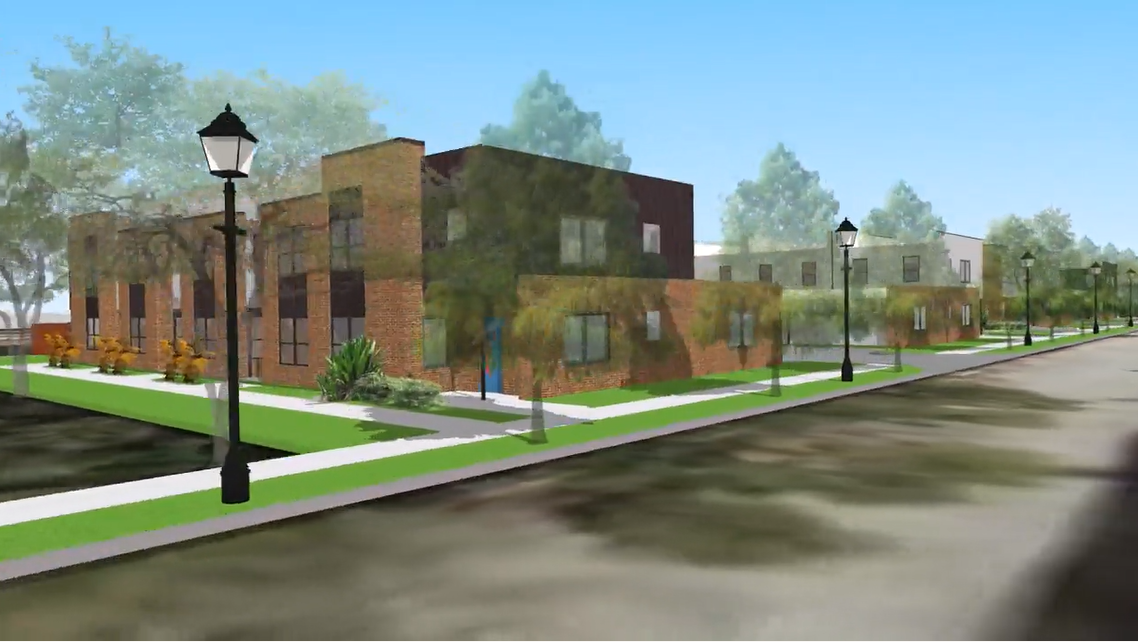
Fort Worth
Allen Village
Prime location in the heart of the Medical District! Trinity Habitat is building a 36-unit townhome development that features two-story townhomes that have 3 bedrooms, 2 ½ baths, and a 2-car garage. If you are employed by JPS or any of our other large hospitals, this commute will speak to you! Construction will begin in fall 2024, and the first units will be available for move in before Christmas.
The Carver Commons
Conveniently located off Vickery Boulevard and I-30, these townhomes will ease your commute into Downtown Fort Worth. Twenty brilliantly designed homes will allow you to live comfortably with your family without having to worry about maintaining a yard or landscaping. This HOA managed community will be a quiet and secure development for young and old alike. Featuring two story, three-bedroom units with 2 ½ bathrooms and a 2-car garage will be priced affordably for essential workers in our community. Construction will start in 2026 and homes will be available for purchase in late 2026 and early 2027.
Boca Raton
If you are looking for an easy commute in and around Fort Worth, this townhome development located just off I-30 is calling your name. This townhome development has been designed for working families who want to come home after a long day at work and not worry about doing yard work because the common spaces are maintained by the HOA. All you need to worry about is raising your family in a safe, secure, and well-appointed home that was designed with growing families in mind.
Garden Springs
Fort Worth is growing by leaps and bounds but it’s hard to find a community that is affordable! Garden Springs is the neighborhood for you if you have always dreamed of owning a piece of the American Dream. Nestled in South Fort Worth, you will find all the comforts of city life, local schools (just outside the neighborhood), and excellent medical care. Give Garden Springs a try with construction beginning early in 2025.
ALLEN VILLAGE
Prime location in the heart of the Medical District! Trinity Habitat is building a 36-unit townhome development that features two-story townhomes that have 3 bedrooms, 2 ½ baths, and a 2-car garage. If you are employed by JPS or any of our other large hospitals, this commute will speak to you! Construction will begin in fall 2024, and the first units will be available for move in before Christmas.





